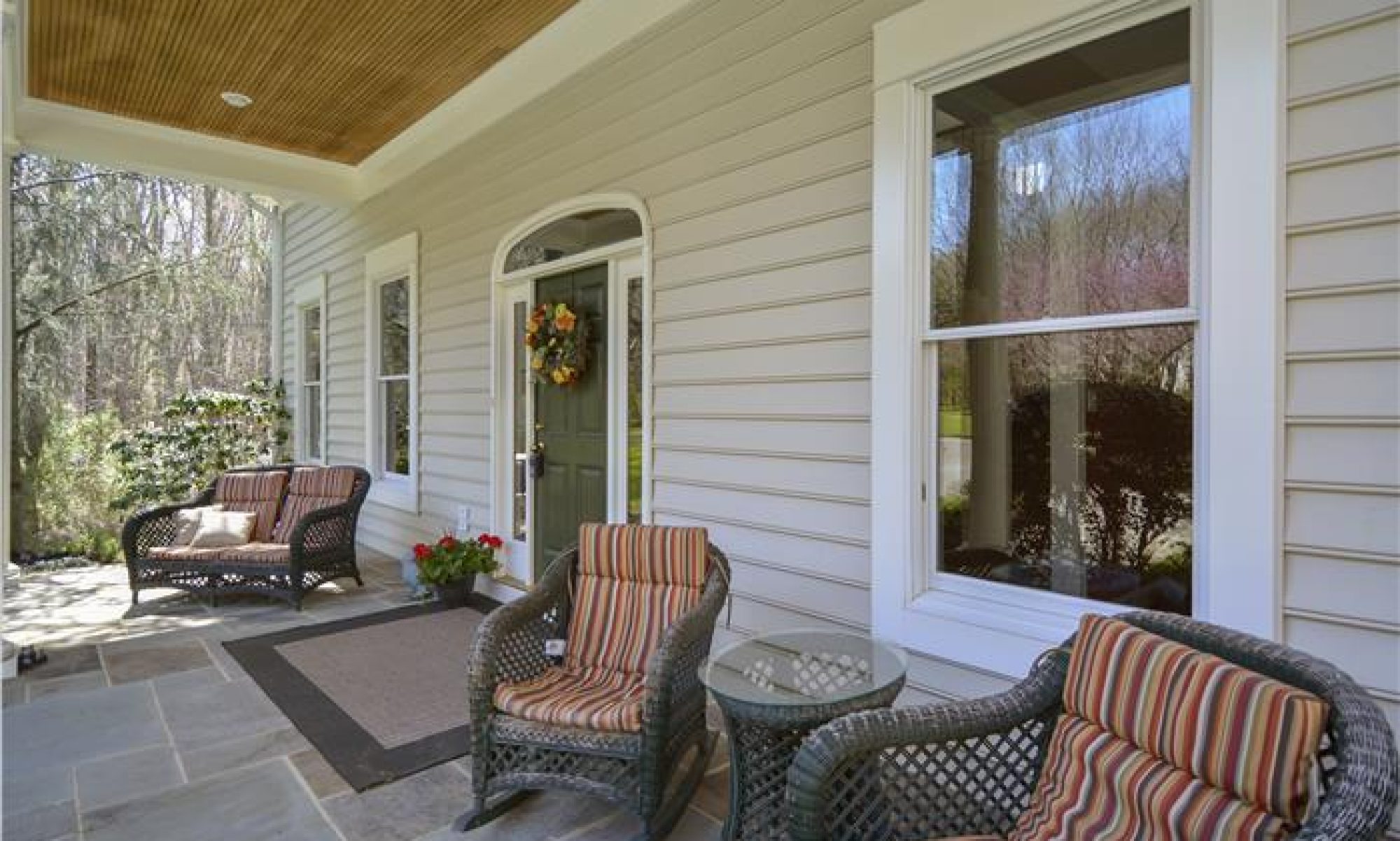That brand new colonial you may be considering to purchase is not like your grandfather’s colonial. In fact it may not even be a colonial at all. It is not uncommon for architects and historians to disagree on the exact nomenclature for any particular home style. Most new homes built in the U.S. today incorporate a rich and diverse history of American home building. Home styles that originated from construction techniques brought from colonists’ home lands, continually transformed into more modern homes through the nineteenth and twentieth centuries.
Back to that new home you’re thinking of buying: although the style is based on the colonial home, the technical style name is the “neo-colonial” (or sometimes known as a “two-story modern”). Most new two to three story single family homes built today do not stick to the “pure” construction elements of the colonial, because they might be considered too bland for modern tastes. Rather, the neo-colonial incorporates many design features from other home styles and periods as well; as using modern construction materials and techniques that allows for dramatic exteriors and open interior floor plans.
Today’s neo-colonial style home can trace its roots all the way back to colonial times. Although the basic structure of the colonial was a two or three story home that was usually square or rectangle, the colonists often built homes with construction knowledge from their homeland with functionality to their surroundings. Immediately noticeable among early colonial style homes are the differences in roof pitch and gables, as well as the size and placement of the fireplace. Other differences can be described as ornamental, but may be due to construction techniques. Some early examples of the American colonial style include the New England colonial, German colonial, and the Dutch colonial. These early colonial styles later developed into the more opulent Georgian and the Federal styles that became popular in the early 1800’s.
The Cape Cod style home also originated during colonial times, and was often simple one or one and a half story homes that were built in the north east United States and Canada to be functional and affordable. The central chimney and steep angle pitched roof were common features of these homes that developed as a function of the climate. Later variations of the Cape Cod included dormers (which are the windows that protrude from the roof) as well as stylistic features from other architectural styles.
Some point to the Cape Cod as the inspiration of the modern bungalow, which gained popularity in the early twentieth century. Because some bungalow styles have dormers, they are often described as a Cape Cod (such as the Craftsman style or Chicago Bungalow).
Of course there are many other significant architectural styles that developed and gained popularity in the nineteenth and twentieth centuries. Architectural home styles were often influenced by art, history and geopolitics. Revival home styles often incorporated features from history or the recent past, while period styles were influenced by the essence of a specific time period (such as the Victorian style). However, some artistic styles (such as Prairie, Bauhaus, and Art Deco) seemed too esoteric for the average home buyer.
In the end, although you may not realize its pedigree, it does not matter what you style you label the house you purchase; what is important is that you call it “home.”
by Dan Krell © 2011
This article is not intended to provide nor should it be relied upon for legal and financial advice. Using this article without permission is a violation of copyright laws.


