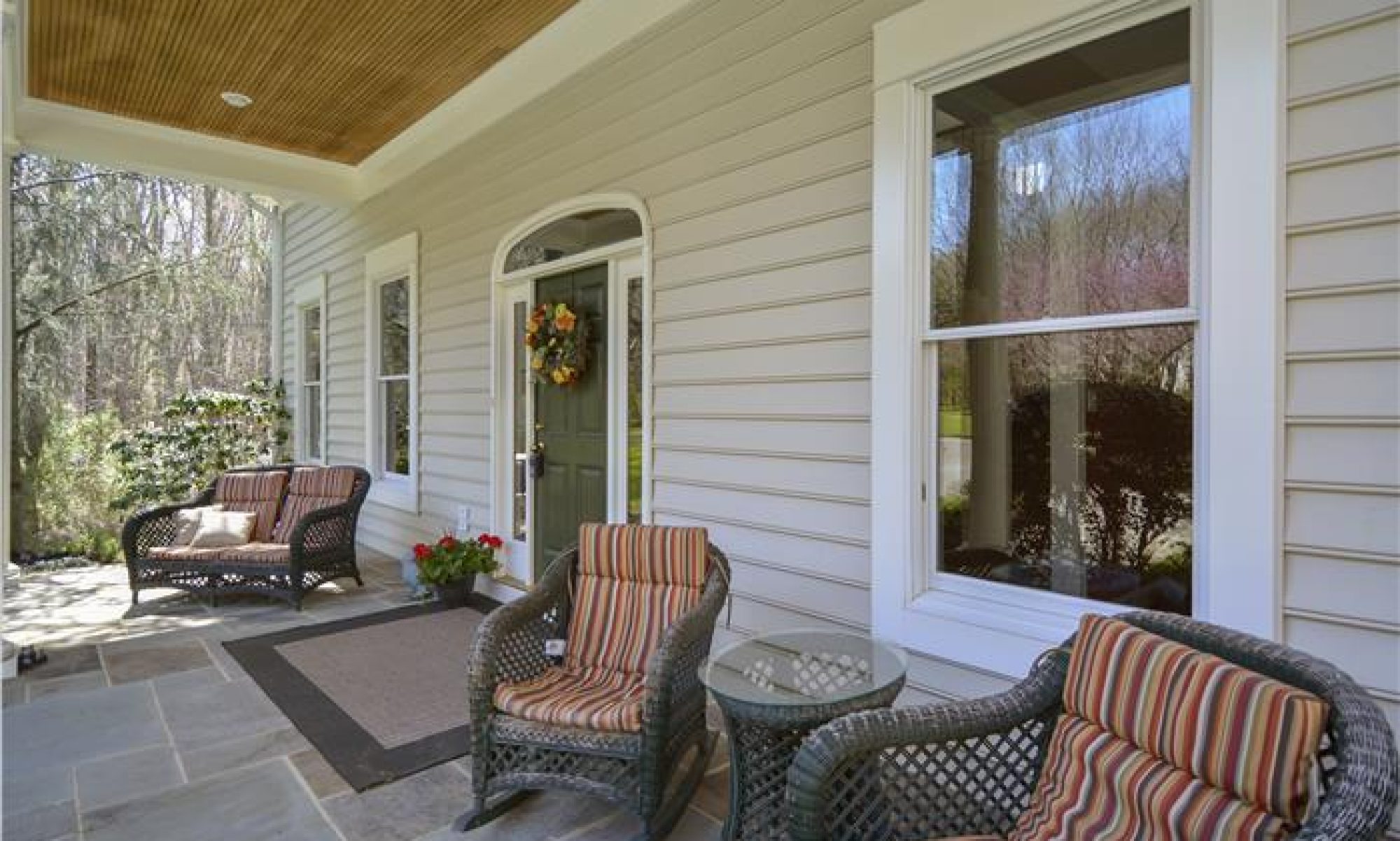 “Wait long enough and it will come back in style” is a saying that typically applies to clothing styles and fashion. And unlike fashion trends, which typically relies on pop culture, fads, and a designer’s vision; home design trends are more practical and rely on changing life styles, advances in building technologies, and the development and/or use of new construction materials.
“Wait long enough and it will come back in style” is a saying that typically applies to clothing styles and fashion. And unlike fashion trends, which typically relies on pop culture, fads, and a designer’s vision; home design trends are more practical and rely on changing life styles, advances in building technologies, and the development and/or use of new construction materials.
Although the idea of extended family living under one roof has not been commonplace for decades, multigenerational life styles have been trending in recent years. And this year, there was a surge in the demand of multigenerational home designs.
Consider a Pew Research Center analysis, as reported by Sally Abrahms in the AARP Bulletin (3 Generations Under One Roof, April 2013; aarp.org), that indicated multigenerational households increased 10.5 percent (which is about 16.7 percent of the U.S. population) between 2007 and 2009. She also cited a 2012 survey by the Pulte Group, that indicated about 32 percent of adult children plan to live with their parents.
Such surveys make sense, if you consider that our population is increasingly aging. And as long term care costs are increasing, there is growing pressure on adult children to take care of their parents during their waning years and declining health (as was once expected decades ago). Consider the cost of long term care as reported by Genworth Financial (genworth.com): the 2014 Maryland median cost of a private one bedroom accommodation in an assisted living facility is $40,800 per year; while the 2014 Maryland median cost for a semi-private room in a nursing home is $98,368 per year.
Besides the rising aging population, Abrahms also pointed out that multigenerational living is also due to the return of young adults to their parents’ homes. Also known as the “boomerang generation,” many pay rent and contribute to housing costs. About 75% of young adults aged 25-34 moved back with parents; as well 61% of young adults aged 25-34 who know of friends or family who moved back with parents due to lack of living arrangements, lack of money, and/or lack of employment.
In the past, the extended families that lived under one roof had little choice but to make the best use of a home typically designed for one family. However, home builders have taken notice of the trend in multigenerational households and have responded. Amy Taxin, of the Associated Press, reported (The family that stays together: Homebuilders are making room for more multigenerational households; Associated Press – The Washington Times, April 16, 2012) that builders are offering single family home designs with “…semi-independent suites with separate entries, bathrooms and kitchenettes. Some suites even include their own laundry areas and outdoor patios for additional privacy, though they maintain a connection to the main house through an inside door. “
Taxin pointed out multigenerational housing options, which includes: Lennar Corp, which offered a 3,400 square foot home in the Las Vegas area that contained 700 square foot suites; and Standard Pacific Homes that rolled out the “casitas” idea which is independent living areas attached to the main house.
After many decades of the “break-away” family, a number of socio-economic factors have come together to bring about the reintegration of the extended family under one roof. The idea that multigenerational living is once again popular has created a new niche and trend for home builders and architects.
© Dan Krell
Google+
![]()
Disclaimer. This article is not intended to provide nor should it be relied upon for legal and financial advice. Readers should not rely solely on the information contained herein, as it does not purport to be comprehensive or render specific advice. Readers should consult with an attorney regarding local real estate laws and customs as they vary by state and jurisdiction. Using this article without permission is a violation of copyright laws.
